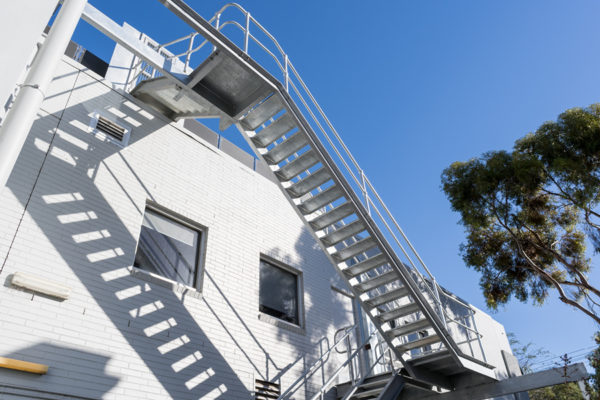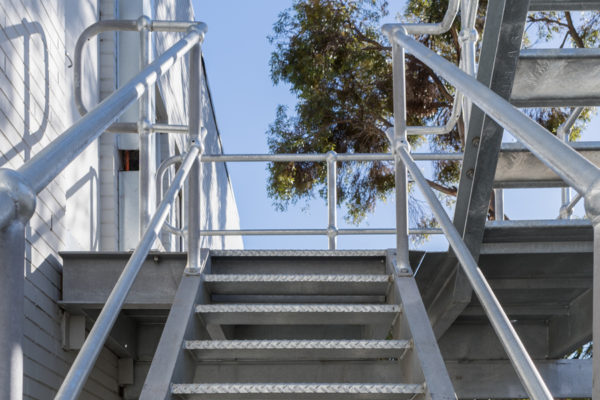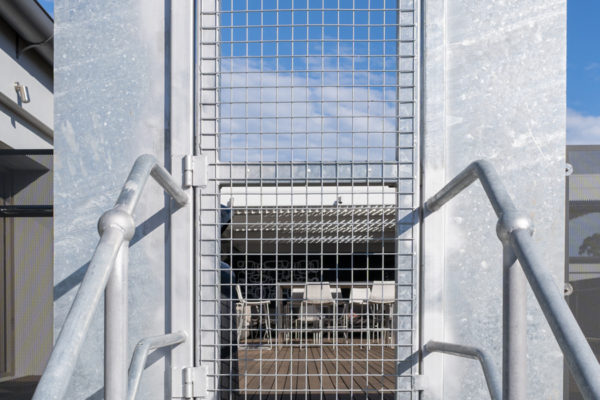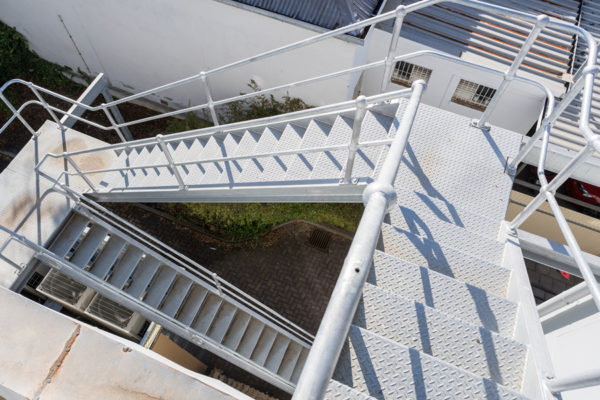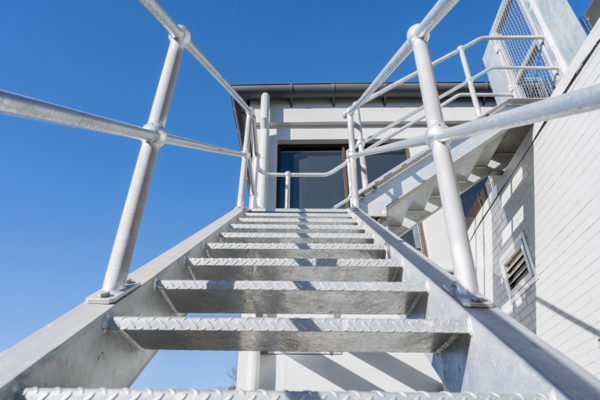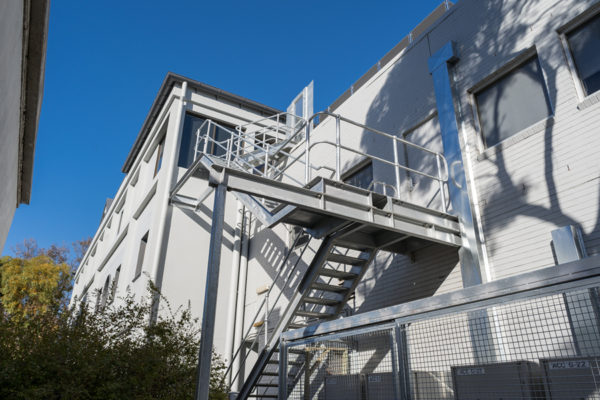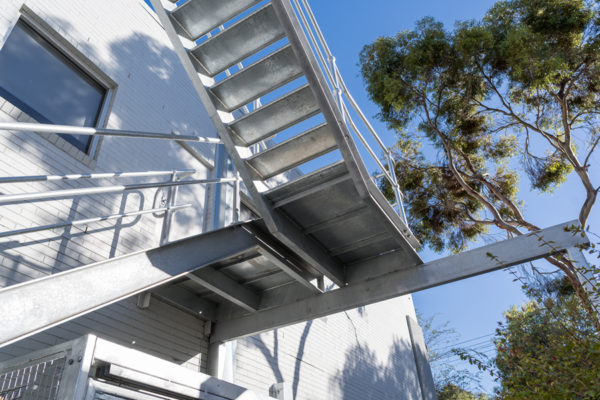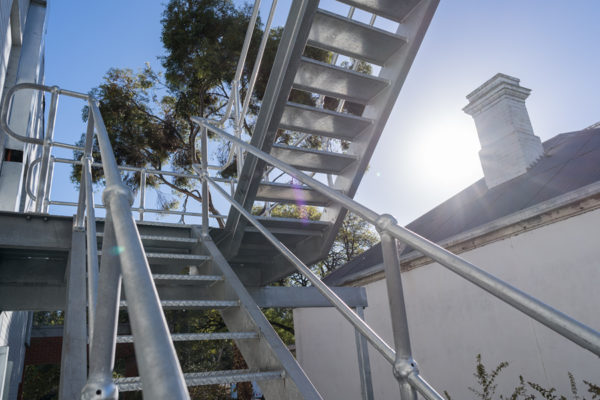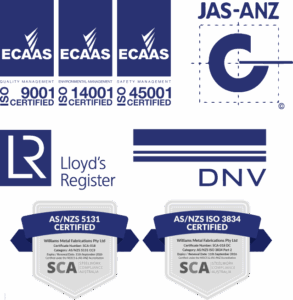Project overview:
This project was a turn-key solution for our client. We provided design, 3D site scanning, fabrication, surface treatment and installation of an egress stairway, all to Australian standards. We were faced with many challenges on this project, including tying the design into the existing roof top balustrade and structures, as well as dealing with site access issues and installation restraints. Given our client trains and consults in WH&S, it was even more important to make sure their premises had no safety issues. The project all went according to plan, was within budget and was signed off by the property manager as having met all the BCA requirements.



